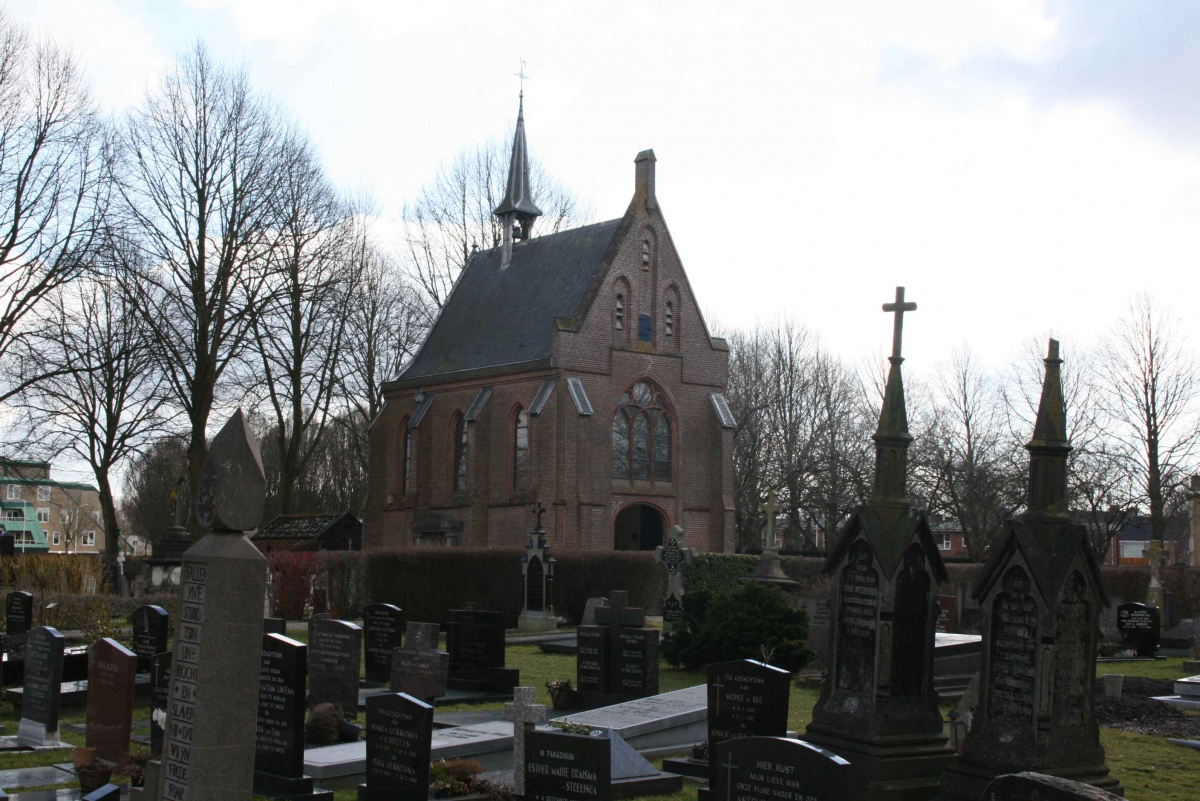
Chapel Roman Catholic cemetery
The chapel belonging to the complex of the cemetery of the Roman Catholic St. Martinus Church in Sneek is located in the south-east corner of the grounds and faces northwest. The designer of the chapel was architect J.W. Boerbooms of Arnhem, who also designed the gravedigger's house, the entrance gate and the masonry base of the Calvary. Contractor for the construction of the chapel was J. van der Steele of Sneek, who delivered the work for f 10,150. In December 1892, the chapel was completed. The gable stone, placed in the east facade, reads "Th.B. 18 15/9 92" to commemorate the laying of the first stone by pastor-dean Theodorus Brouwer. Pastor Brouwer was a member of the St. Bernulphus Guild, which favored the use of the neo-Gothic style.
The chapel was built in a rather austere style, recognizable within the traditional building style, usual for such a church building, using elements of neo-Romanesque and neo-Gothic side by side.
The chapel was thoroughly restored in 1990 by contractor Bootsma in Oosterwierum. Of the chapel's interior, only the natural stone altar is eligible for state protection; the altar was also restored in 1990. The chapel originally had no altar. Shortly after the construction of the chapel, with the permission of the Archbishop of Utrecht, the current altar was placed in 1906. At this altar, Holy Mass could be celebrated once a month, from April to November. Thanks to a gift from Mr. R.J. Visser, the altar was purchased for F 300 by the firm Wed. L. te Riele of Deventer. The églomisée plates on the front of the altar were made by W. Mengelberg in Utrecht. During the restoration, the stucco work in the chapel was completely renewed; the furniture was also replaced. The renewed interior parts are not eligible for national protection because of the lack of monumental value.
(source reliwiki)